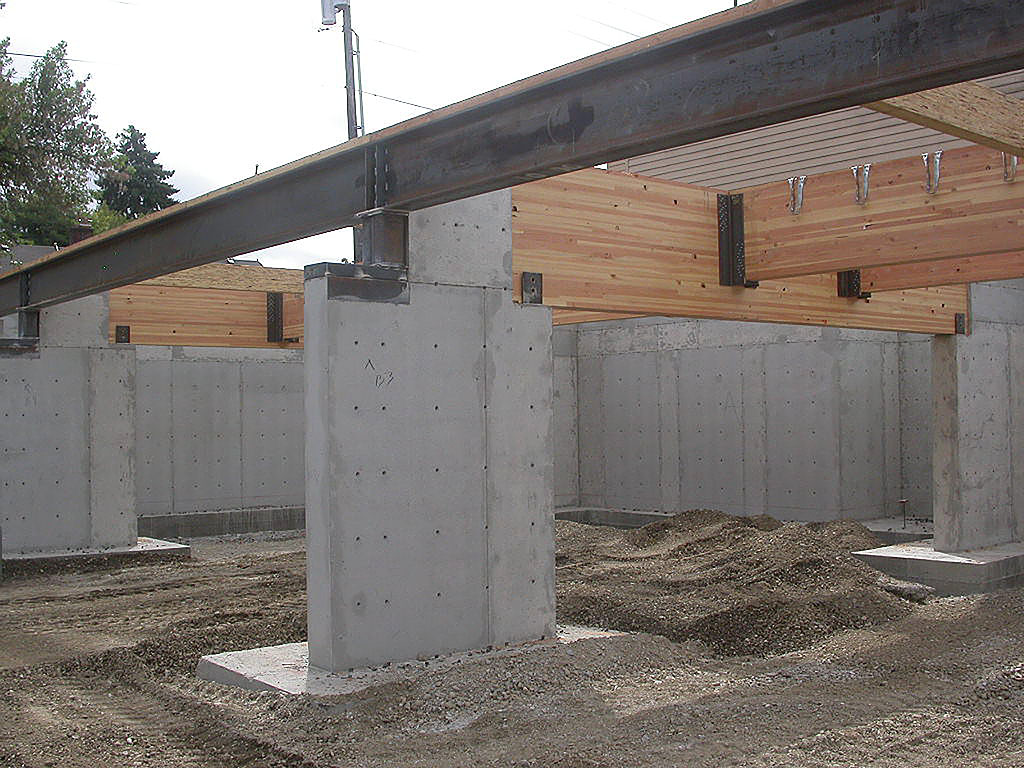Project Information
Project Type:
Foundation Engineering
Client:
Hilyard Abbey
Location:
Eugene, Oregon
Date:
2009
K & A Engineering, Inc. designed the foundation system, including perimeter retaining walls, for a large 4-story apartment Structure which included basement-level parking. Large spread footings were designed and constructed to provide support for large vertical and lateral loads. K & A Engineering, Inc. also designed temporary shoring systems for lateral support of the foundation excavation which extended to the property boundary and adjacent existing foundations at grade.
Services provided by K & A Engineering, Inc. included:
- A Geotechnical investigation of the project site using our truck-mounted Geotechnical drill to assess subsurface conditions and make recommendations for site development and foundation systems,
- Structural design of foundation systems, retaining walls, and temporary shorting for the foundation excavation, and
- Quality assurance inspections for foundation pad construction.

